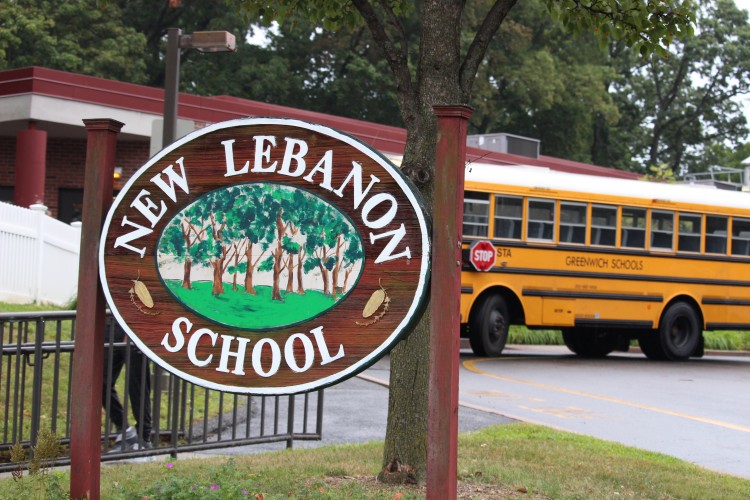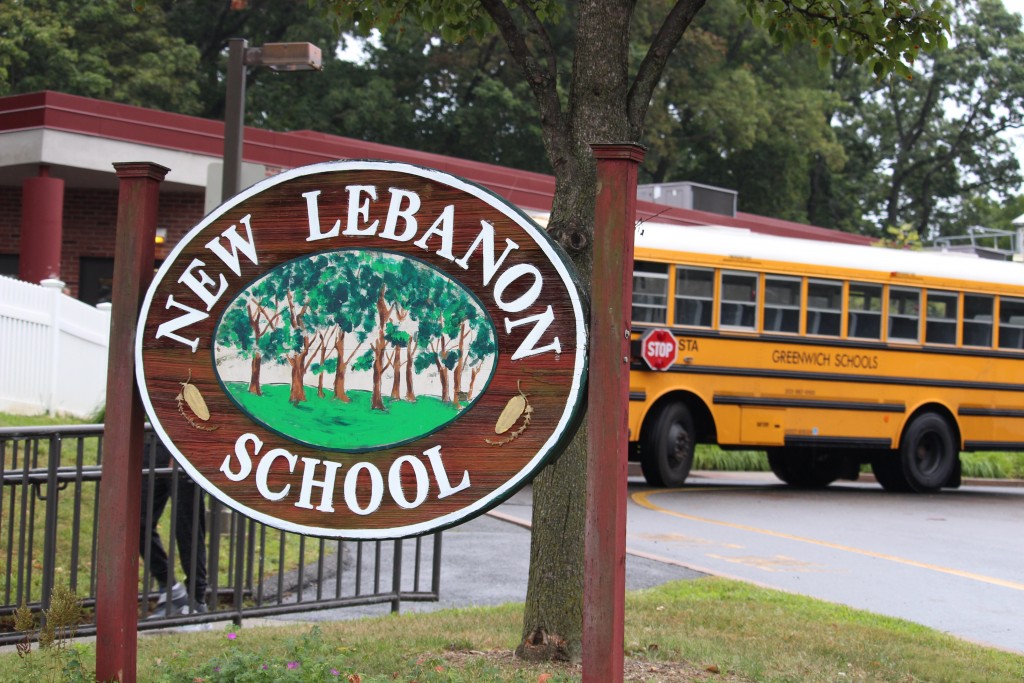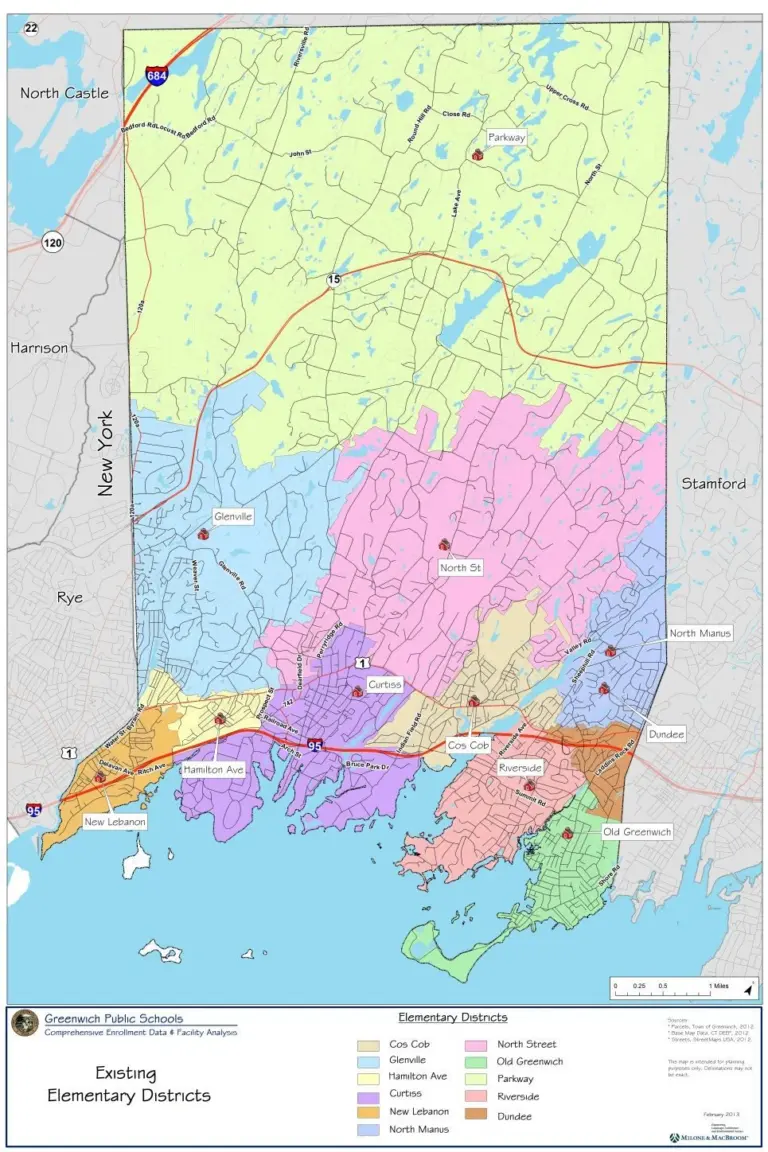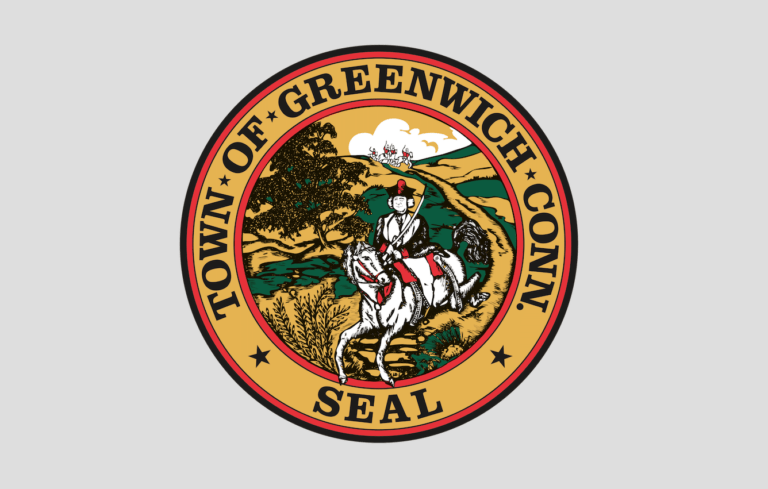

The New Lebanon School Building Committee (NLBC) held a public presentation last week to present its latest design plans with the opportunity for public comment.
Steve Walko, chairman of the NLBC, outlined the timeline of the upcoming construction and detailed the financial implications of the project.
“This project is approximately $37 million,” said Walko. “That money has been appropriated by the town of Greenwich this past May. About 61.5, or 62 percent, is earmarked to be paid for by the state. That leaves about $14 million to be paid for by Greenwich taxpayers.”
He added that the state will not make a final determination on that amount until June of 2017—when construction is slated to begin. Bids on the project are expected to arrive just before that in the springtime.
“What the RTM and the BET have said is that you can’t start construction and you can’t spend money until the state has officially approved the amount,” said Walko.
The committee says it plans to have the kids in the new school for September 2018, giving the construction process a time span of approximately 15 months.

In the meantime, and while future construction is going on during the 2017-18 school year, children will remain in the current school building for their classes.
With the architecture firm Tai Soo Kim Partners on hand for the design reveal, Walko added that the architects are near the end of the design and development stage, with the construction drawing stage coming up next.
“School design has changed tremendously over the years,” said Richard Szczypek of Tai Soo Kim Architects. “There’s a whole lot more we know now about how children learn. The old fashioned ‘bells and cells’ doesn’t work.”
The new building will be constructed adjacent to the current building, with expanded parking lots and a more efficient bus-turnaround.
“The parking lot and the bus-turnaround, as you know, is very congested,” said Szczypek. “We’re taking advantage of the topography to make some exciting features on the site.”
The two-story, irregularly shaped building will feature two main bridge entrances to the school, one serving as a kindergarten entrance and the other as the main entrance.
“Our plan is to have these pedestrian bridges connecting the pedestrian-way to the building itself,” said Szczypek. “These are very generous connection points. One of the reasons we are doing this is to get as much daylight as possible in the building.”
Two age-appropriate playground areas will encircle the looping bus drop-off area.
The new building will also be noticeably closer to the natural wetland area in the back of the school. Szczypek called the nearby wetlands a learning opportunity for the students. “It will be a place children will see natural vegetation where they can see the effects of rainfall on the site,” he said.
Fences made of steel will be put up to separate the construction zone from school activity during the academic year.
The design proposal also calls for photovoltaic solar panels on the roof of the school, which weren’t visible in the computer-generated images produced by the architect firm for the public presentation.
“That [the solar panels] is something that is budgeted in the budget and is something that will be incorporated as we finish up the design,” said Szczypek.
With the additional on-site parking and expanded queue line for drop-off and pick-up, a portion of the faculty parking lot will be partially blocked off while cars are in the queue line. Only when the queue of cars is shortened will the faculty be able to exit the lot.
“There is sufficient width so cars can bypass the queue lane and continue out,” said Szczypek. “Yes, some staff members can’t leave when there is queuing going on. That’s one of the difficulties of the site. I think the staff will probably be okay with that. They will learn that they can’t move their car when there is an extended line queued up.”
The visitor parking lot will be open and accessible at all hours of the day.
Before the architecture firm took questions from the public, Walko assured the attendees that “nothing is cast in stone” when it comes to design details.
A 3-D model of the school will be located in the Byram Shubert Library for the public to view and get a better idea of the proposed landscape.





