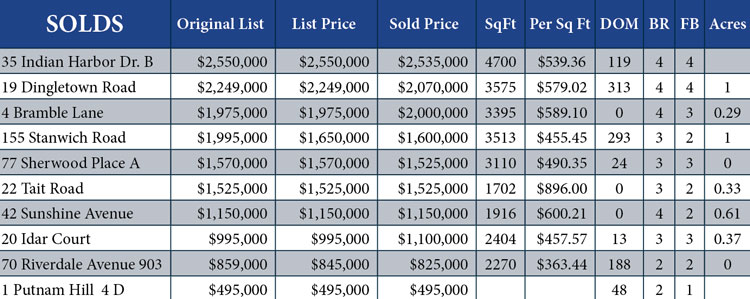
By Robert Pulitano
Sentinel Contributor
Why does the term, “FAR” come up so often when real estate agents are selling a home? You will hear it mentioned that “yes, this home has 3,200 square feet of floor area, but there is more FAR available”.
Or, “The FAR allows for 4,500 square feet.”
I can explain this because of my experience working in Greenwich as a designer in an architectural office in Greenwich for more than twenty years before a part time career as a realtor which started in 2005, and became full time in 2011. I have had the opportunity to present hundreds of floor area worksheets for the Zoning Department to review. Before making any purchase, a buyer should conduct due diligence and visit the Zoning Department to understand all potential limitations a particular property may have.
To clear up part of the mystery, FAR stands for floor area ratio. It is the ratio assigned to each zone which limits the sizes of homes or commercial buildings which could be built based on the size of the subject property. Property size is usually specified in acres. One acre is equal to 43,560 square feet. When we are told a property is 2.26 acres, we know that the area of the site is 2.26 x 43,560 = 98,445.60 square feet. If a property is .145 acre, then the area of the site is .145 x 43,560 = 6,316.20 square feet.
The floor area ratios which are used to determine the maximum allowable floor area which can be built for each zone, could be found on our Town of Greenwich website, www.GreenwichCT.org. Below is that information taken from the Greenwich Municipal Code, Section 6-205.
Zone Floor Area Ratio
RA-4 .0625
RA-2 .09
RA-1 .135
R-20 .225
R-12 .315
R-7 .36
R-6 .55
Using the two properties above, let us assume the 2.26 acre home is in a RA-2 zone, and that the .145 acre property is in an R-6 zone.
If there were no other limiting site factors, you would determine the maximum floor area allowed to be built in the 2.26 acre property to be 98,445.60 x .09 = 8,860.10 square feet.
Similarly, with no other limiting site factors, the maximum floor area allowed to be built on the .145 acre property would be 6,316.20 x .55 = 3,473.91 square feet.
Questions arise when trying to determine how many square feet a home has. Does my basement count in my floor area calculation? Does my attic count in my floor area calculation? Under certain circumstances even if your basement or attic are not finished spaces, you would be required to count all or some of those areas in your floor area calculation to determine if you could expand an existing house or not.
Next week I will cover what is included in floor area calculations, and what is exempt from being included. This will include the topic of “Grade Plane “, which plays an important role in determining how much of your basement floor area, if any of it, is required to be counted. It also is needed to determine the maximum height, and number of stories a structure is considered to be.
This article was written by Robert Pulitano. He is a real estate agent with Alliance Properties, LLC, located at 28 Sound View Drive, Greenwich, CT 06830. You could also visit his website: www.greenwichctproperties.net. On Facebook : www.facebook.com/robertpulitanorealtor. Cell: 203-561-8092 Email: Robertp4@optonline.net




