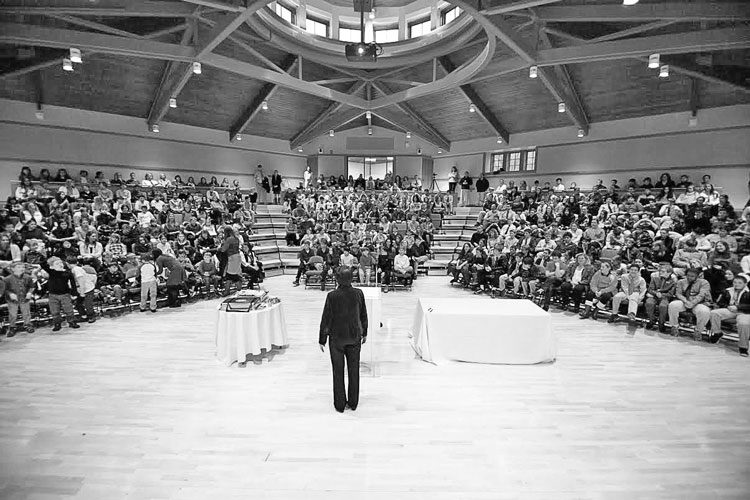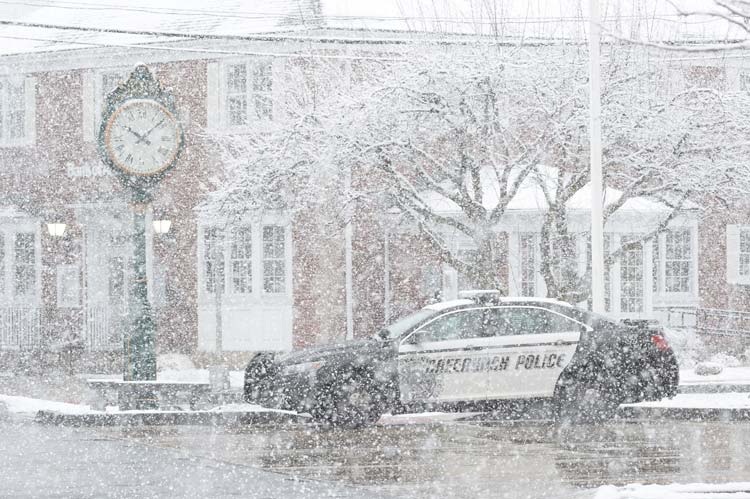
By Bill Slocum
Contributing Editor

Marjorie Castro held back some tears last week as she stepped into Eagle Hill School’s newest room.
Castro, Eagle Hill’s Head of School since 2009, wasn’t ready for the sight of her 250 students and 120 teachers gathered together under one roof. So she confessed it made her a little misty seeing them all assembled in what the school calls its Community Room, a wide, ovoid space with a roofed skylight and capacity for over 400 people which the school opened February 24.
“I felt it was like a big hug that day,” Castro said.
While assembly spaces are common to schools, Eagle Hill has always been different. Nothing quite like the Community Room has existed in its history. It is the capstone of an $8 million renovation project involving Eagle Hill’s main classroom building, the Griffin Academic Center. All told, some 12,000 square feet of space were either added or renovated in a facility Castro described as being in dire need of an overhaul.
Eagle Hill School was established in 1975, on the grounds of what had once been the Marjorie Merriweather Post estate on Glenville Road. The school educates children in grades 1-8 with language-based learning disabilities, such as dyslexia.
According to Jeremy Henderson, chair of Eagle Hill’s Board of Trustees, the goal of the four-year renovation project was to fashion classrooms that better suit its students, while at the same time respecting the unique architectural character of the Post estate, still much in evidence on campus.
“The school’s not expanding,” Henderson said. “We’re trying to serve the current school population more effectively than we could before. We were stuck with some very inconvenient spaces that were less than optimal. Now we have this building configured the right way.”
The new classrooms in the second and third floors of the Griffin Center reflect what both Henderson and Castro describe as a better layout for instructing students with focusing difficulties. The classrooms are small by design, as Eagle Hill maintains a tight student-teacher ratio. But the rooms now have additional space for walking around, or what Castro called a “brain break.”
“We also want room for doing projects, or for the kids to work with a partner, while the teacher works with someone else,” she said. “The smaller rooms didn’t allow for that. We do a lot of hands-on learning, and you couldn’t have that in a room without disrupting a teacher who was working with another child.”
Attention was also paid to such things as color schemes, which are soft. Even the hallway lockers are a light-green shade. A central reception area just behind the Community Room has wood ceilings, wainscoting, and a red-brick floor, the latter a holdover from the days when the building served as a stable on the Post estate.
“Every part of campus we think about making as comfortable and as homey as possible,” Henderson said.
The days of tiny, oddly-shaped classrooms that Henderson likens to “rabbit warrens” are not entirely behind Eagle Hill. Such classrooms still exist in a second building, the former Post mansion itself, where one-time servants’ quarters were long ago reconfigured to that purpose.
Henderson said that will be the focus of a likely second phase of the renovation project.
“We’re still gathering data, finalizing designs, trying to get a firm budget together,” he said. “We’ll see where it comes out.”




