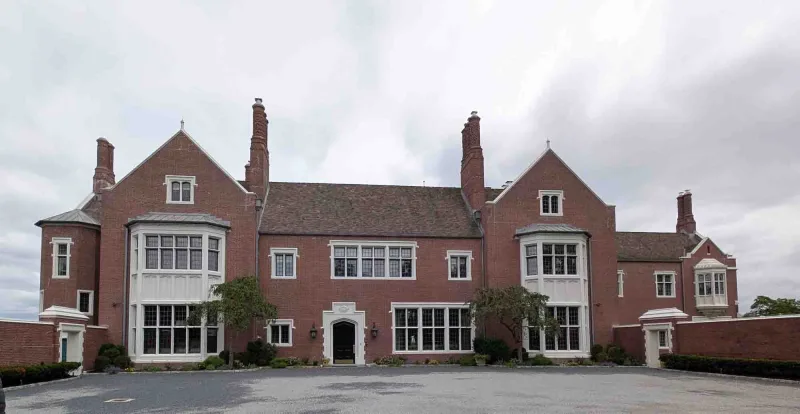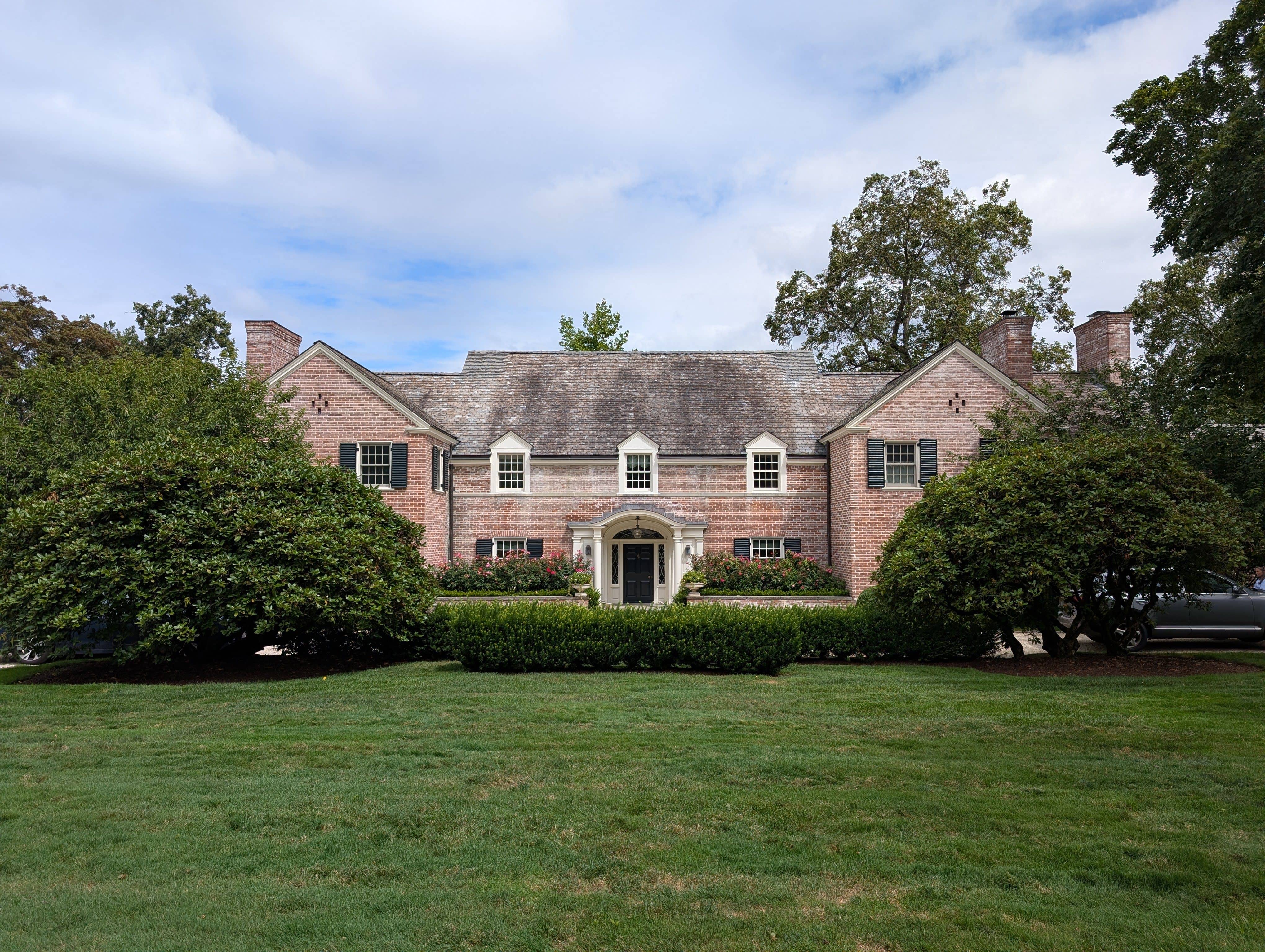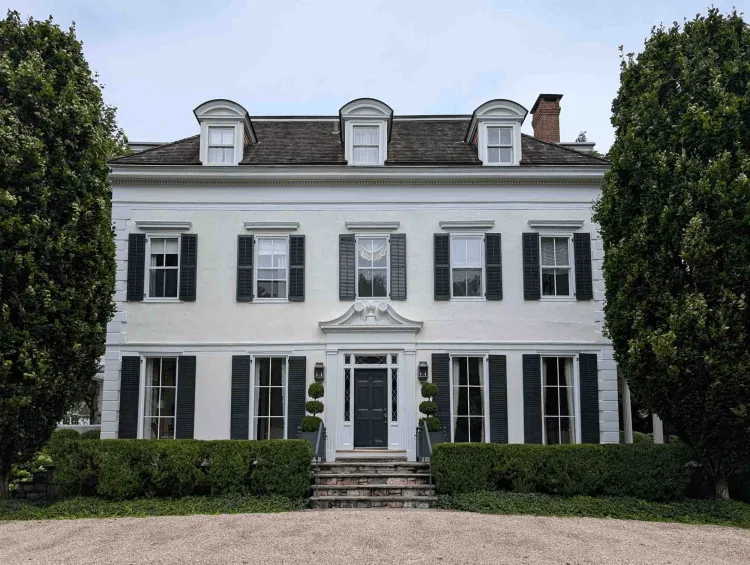
By Laura McCormick
Three homes emblematic of the glorious architectural heritage of Greenwich received Landmarks Recognition plaques at the Historical Society’s annual meeting at Belle Haven Club on September 17. Ranging in style from ornate Jacobian to French-inspired Second Empire and Colonial Revival, each irreplaceable structure has a storied past that connects to Greenwich’s cultural identity.
Landmarks Recognition celebrates the historical and architectural significance of buildings in Greenwich, reinforcing their vital role in shaping the town’s history and the need to preserve them for future generations. Over 300 plaques have been presented since the program was established in 1987.
“The Landmarks Recognition program helps raise awareness of the architectural and historical treasures that are sometimes right next door,” says Christopher Shields, Greenwich Historical Society’s Director of Library and Archives. “The opportunity to document and publicize this history is part of our mission. I believe that sharing these stories encourages the preservation of these important structures.”
A panel of distinguished jurors with backgrounds in architecture and design conducted meticulous research in identifying the properties. They include Alison Levasseur, interiors and garden director for Architectural Digest Magazine, Kathryn Herman, leader of an award-winning New Canaan-based landscape design studio and Mark Jackson, architect with Hamady Architects of Greenwich and Cape Cod.
Dunnellen Hall
Situated high on a hill with sweeping views of the Long Island Sound, Dunnellen is perhaps the greatest symbol of 20th century opulence in Greenwich and one of the town’s last remaining historic estates. The magnificent Jacobian-style mansion was built in 1916 by William B. Tubby for Daniel Grey Reid, the president of the American Tin Plate Company as a wedding gift for his daughter at the extravagant cost of one million dollars, equivalent to $21.4 million today. The 28-room mansion originally on 40 acres that also functioned as a working farm, was increased to 208 acres complete with stocked lakes for fishing, an eight-car garage, stables, a greenhouse and a 17th century marble pavilion imported from Italy, set within beautifully manicured formal gardens.
The palatial interior boasts a 47-ft. entry hall with travertine marble floors that sets the stage for the grandeur throughout.
Dunellen was sold for the first time in 1950 and has since changed hands more than 10 times, each owner, including real estate magnates Harry and Leona Helmsley, adding their own chapter to the storied history of the remarkable home, owing to the architectural brilliance of William B. Tubby, who also designed the Greenwich Library.

Nathan R. Allen House
Built in 1938 for Nathan and Elizabeth Allen, the brick Colonial Revival home designed by the architect Hunter McDonnell typifies the fashionable suburban country house of the 1930s and early 1940s.
Its symmetrical façade pierced by dormers and flanked by projecting two-story gabled forms, provides ample windows for views across the slopping lawn to a bucolic lake below. The 9,200 sq. ft. home features a quiet modern elegance common in the more sophisticated architecture of the 1930s. Interior details, including casings, cornices, fireplaces and millwork, are in keeping with the home’s character and scale.
After the Allens moved to purchase French Farm, the estate later became the home of Thomas Watson Jr., dubbed “the greatest capitalist in history” by Fortune Magazine. Perhaps best known as the former president of IBM, taking over for his father Thomas Watson Sr. in 1952, Watson lived in the home for several decades.

William A. Husted House
The stately William A. Husted House, built in 1867, stands as a beautifully preserved piece of architectural history adjacent to the entrance of the prestigious Khakum Wood neighborhood. Originally a sprawling 180-acre farm, it was acquired by Newton Phelps Stokes, an acclaimed architect and son of Anson Phelps Stokes who was known for his impressive estate developments in Lenox, Mass. and the top of Long Neck Point in Darien, where he and Newton designed what came to be known as the storied Brick House, where Andrew Carnegie once resided.
In 1903 the grounds of the Greenwich Stokes estate were designed by the renowned landscape architectural firm, the Olmsted Brothers. The estate has since passed through four different owners, yet it is remarkably well preserved, with updates that maintain its historic charm.
Built in the Second Empire style, notable original architectural features remain intact, including the overdoor pediment, stair trim, and intricately detailed spindles. A particularly unique element is the “mortgage button” mounted to the stairwell newel post, symbolizing that the home was once free of debt and liens—a rare and interesting historical touch.
For more information: https://greenwichhistory.org/event/annual-meeting-and-landmarks-recognition-program/
About Landmarks Recognition Program
The Landmarks Recognition Program has presented plaques to more than 300 structures since its inception more than 35 years ago, with a goal of promoting pride in ownership and the preservation and adaptive use of distinctive properties. Unique to Greenwich, the landmarks designation ensures these structures secure their rightful place in the town’s history.




