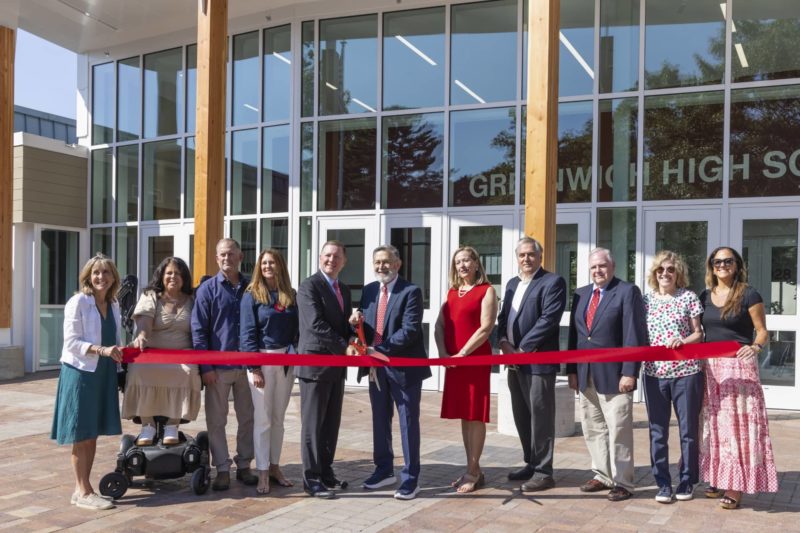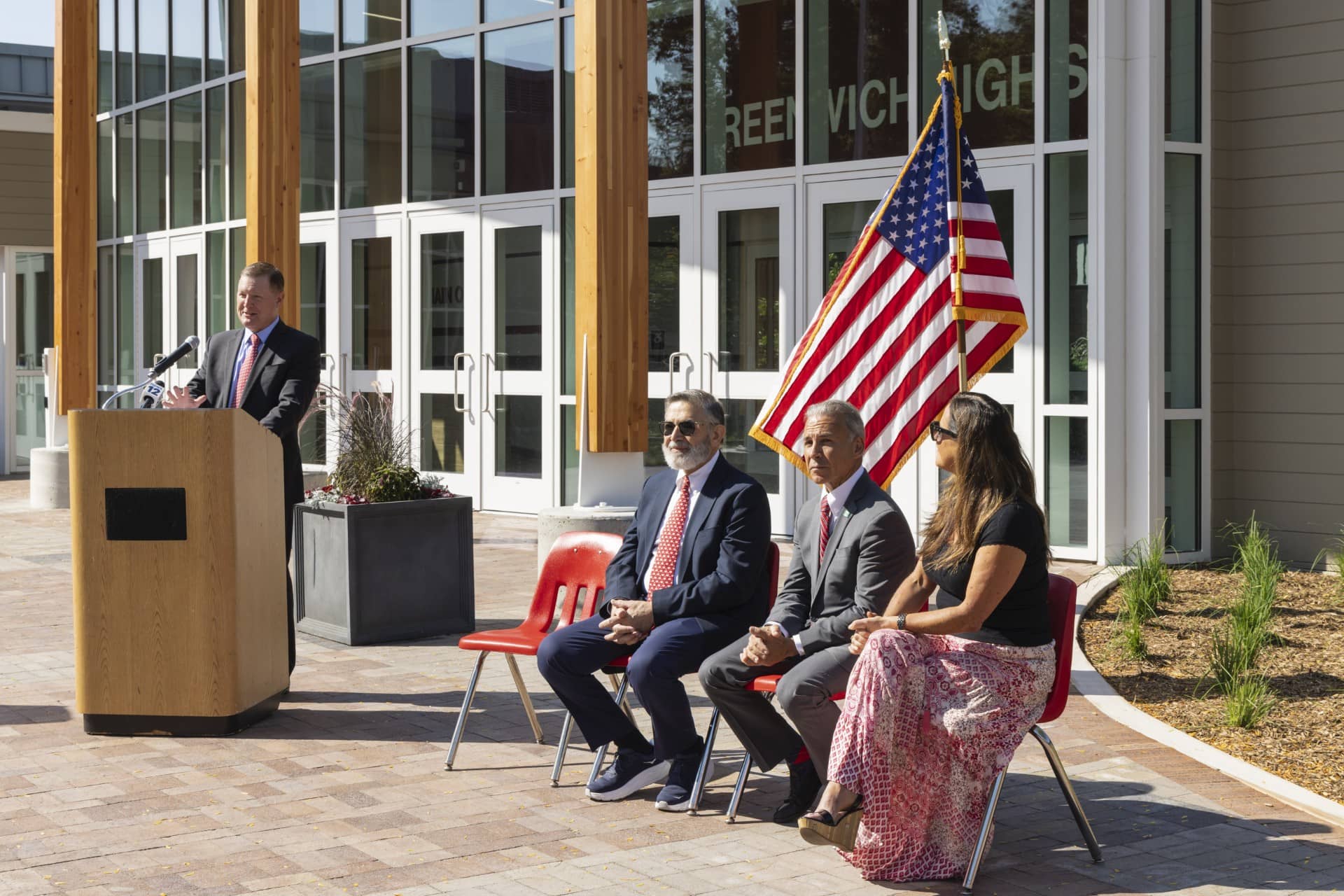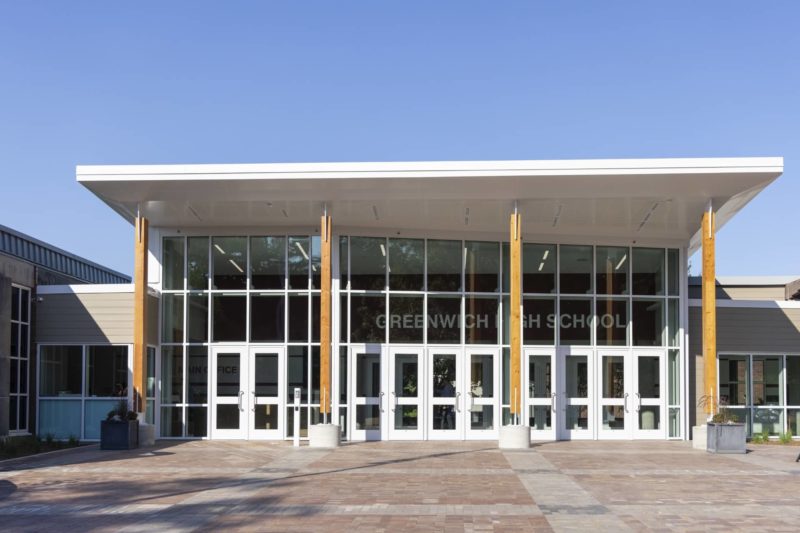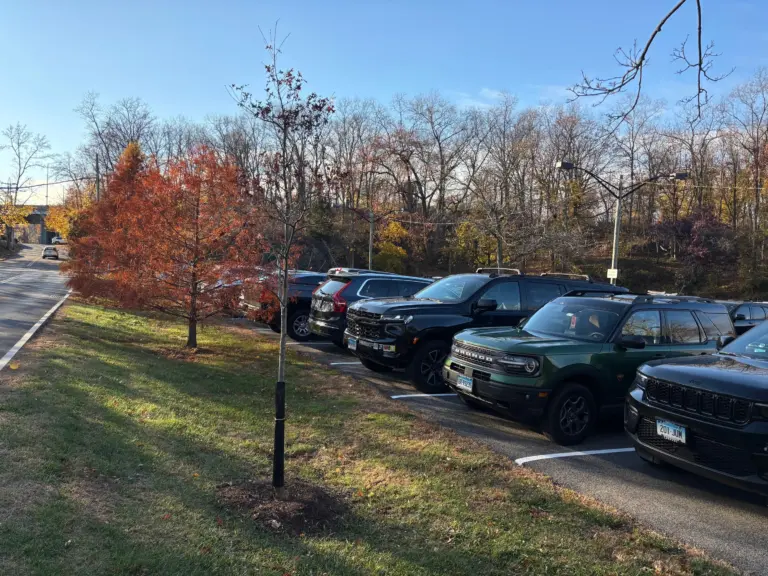
On Tuesday, September 3 at 10:00 AM, Greenwich High School held a ribbon cutting ceremony to unveil its new vestibule entryway.
Fact sheet:
● Greenwich High School, the only public high school in town, was constructed in 1970 and has served the community for more than 50 years.
● As indicated in the 15-year Master Facility Plan from 2017, the Town of Greenwich made a commitment to improve security at the high school.
● A feasibility committee was formed in 2019 to work with an architect to develop and deliver Educational Specifications to the Board of Education for consideration and approval.
● The firm of Silver Petrucelli + Associates was hired in January 2020 to design a new, secure main entrance to Greenwich High School.
● The goal of the GHS Vestibule Project was to create a main entryway that is more accessible, more secure, and aesthetically pleasing.
● The approved Ed Specs included expanding the vestibule to the exterior of the current main entrance lobby and incorporating the security and accessibility features mandated by the State of Connecticut in the the Report of the School Safety Infrastructure Council (SSIC), dated November 15, 2015.
● In 2022, the Board of Education approved $2,750,000 for the construction of the new vestibule. $250,000 was initially approved for architectural and engineering services.
● In January 2023, the town approved $500,000 of additional construction funding for total construction funding of $3,250,000.
● In April 2023 the project received State approval.
● In June 2023, Wernert Construction was selected as general contractors for the project.
● Construction of the vestibule began in the summer of 2023 with an estimated 8-12 month construction timeline.
● A fundraising campaign began in the fall of 2023 to assist in the purchase of the outdoor tables and chairs. More than 500 inscribed bricks were purchased by generous donors throughout the community.
● The project was completed by the start of the 2024-2025 school year.
Project Highlights
● The new main entry lobby is a one story, ADA accessible, 1,100 square foot secure addition.
● The renovated main office provides direct and secure visitor access from the new front vestibule with visibility into the vestibule.
● A new security workstation, located within the vestibule, has visibility to all doors, the outdoor courtyard, and contains new, state of the art video surveillance and security systems.
● The renovated front courtyard includes new tables and benches, additional bushes and trees to improve the landscape in the front circle, improved outdoor lighting, and newly donated inscribed bricks.






