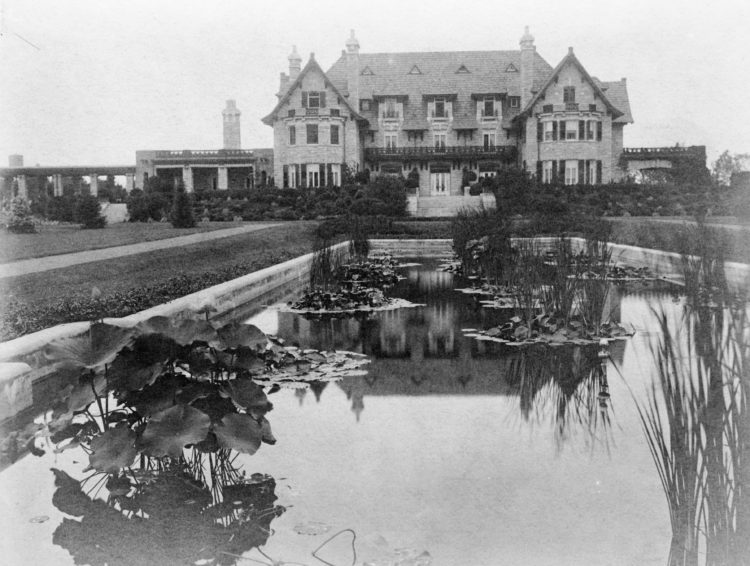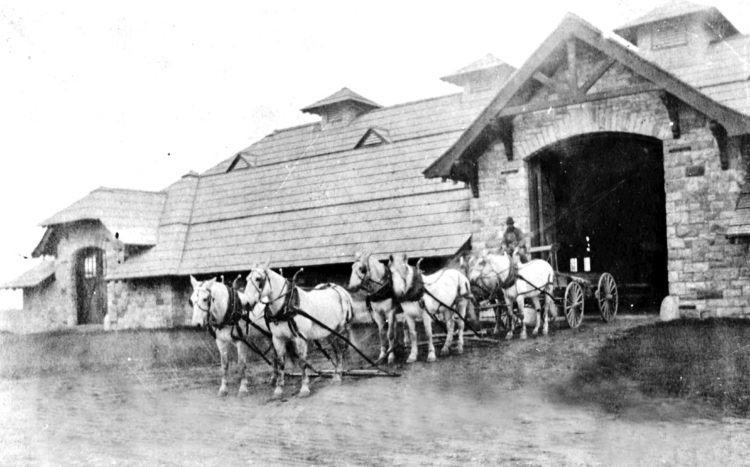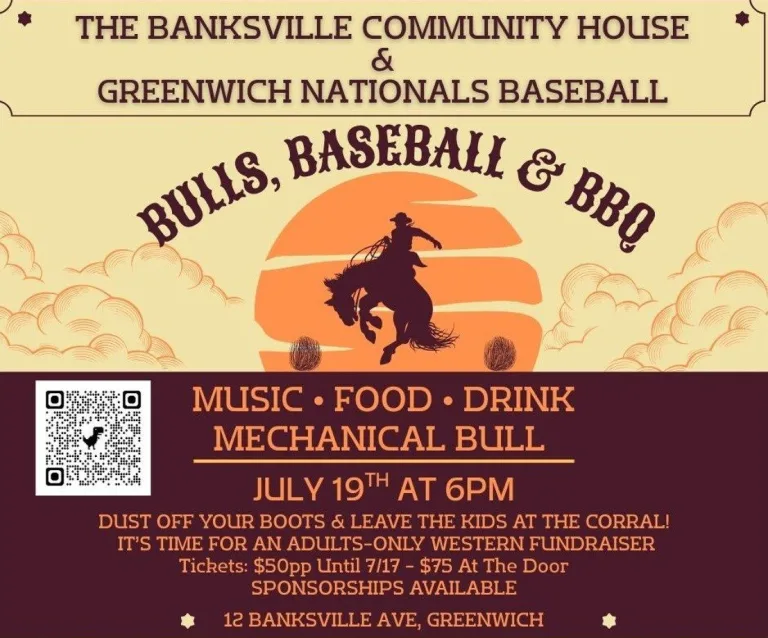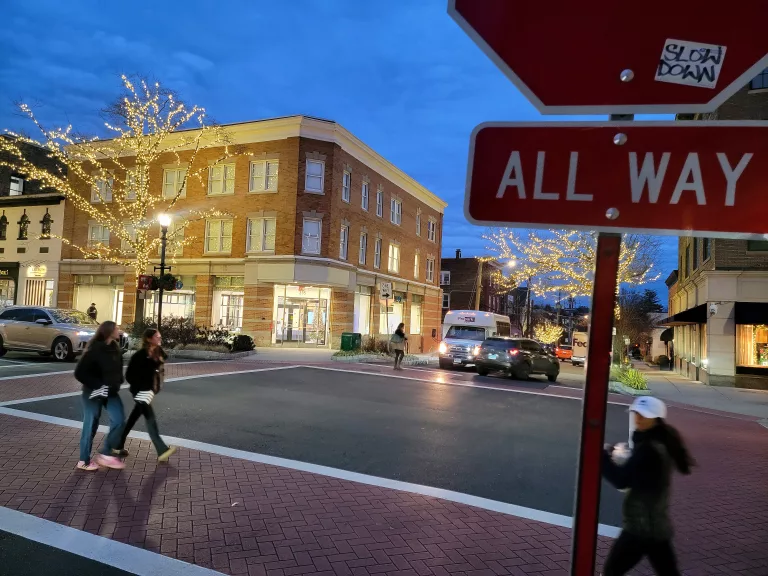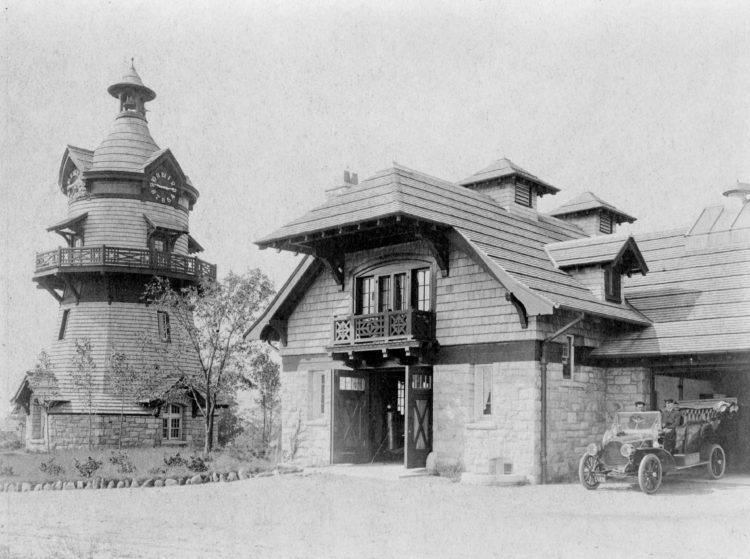
By Mary Jacobson
In 1977, the land that now comprises the 78 luxury homes of Conyers Farm, was described as “desolate and overgrown…I have no desire to see the place in its present state of neglect.” These words were spoken to interviewer Penny Bott of the Oral History Project by narrator Eleanor Enright as she decried the condition of the once-beautiful estate where she had worked from 1934 to 1950.
Eleanor Enright worked as a secretary to Carlyle Gowdy, manager at Conyers Farm. Her mother, Grace Sullivan, preceded her years before in the same position for then-manager, George Drew. Eleanor shared vivid memories of the history and times of the original estate, which comprised over 1,400 acres. In her words, “I am glad to have experienced this life cycle of a place.”
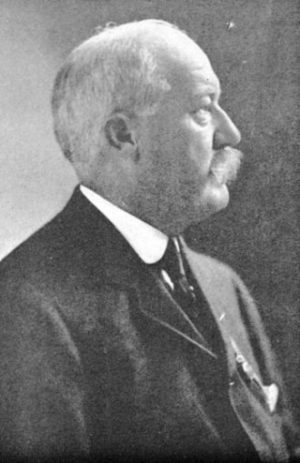
Greenwich at the turn of the twentieth century was a farming community. By 1904, Edmund Cogswell Converse, steel industrialist and first president of Bankers Trust Company, assembled his estate by purchasing and consolidating approximately 20 farms in North Greenwich and the neighboring town of North Castle, NY. He then began work on converting the property into Conyers Manor. (“Conyers” was purportedly an Old English spelling of “Converse.”)
According to Eleanor, “They used hundreds of workmen . . . artisans of every type. At that time horses were still in use, and many teams hauled the materials from the (railroad) station…It was like the building of a village.” The original gatehouse was on the corner of Lower Cross Road and North Street. A mile-long driveway led to the 52-room manor house, which was situated on the highest point of land, “with a perfect view of the surrounding countryside and Long Island Sound.” Along the driveway were specimen trees “planted in every variety you could imagine…There were all kinds of bulbs and flowers and flowering shrubs blooming in spring and summer.”
There were approximately 40 structures on the estate, many designed by Donn Barber, a well-known architect. Buildings included the stone manor stables that housed Converse’s own horses and carriages. Other structures included a farm garage with a fire engine. There were also eight greenhouses. “One was a palm house, a large round glass building like the one at the Botanical Garden in New York, where they grew nectarine, palm trees, orange trees, and flowers of all description.” In addition, there was the blacksmith shop, a boarding house for a number of the workers, a one-room schoolhouse, an icehouse, a boathouse, a 30,000-gallon water tank, and a cold storage building with a capacity for “at least forty or fifty thousand bushels.”
The farm barn had stone walls and a steeply pitched shingled roof. Its wings housed the cow barn and the horse barn; in the center were the wagons. Guernsey cows grazed in the fields. “The milk was so good…You could see that the cream filled at least half the bottle.” In addition to the farm barn, there was an overflow barn “used to store all of the extra hay and farm equipment, and so forth. Also, they had a poultry department where fresh eggs and chickens were produced.”
One of the signature structures on the property was the clock tower. “It was absolutely beautiful. It would remind you of a windmill.” At approximately forty feet tall, one could see the Empire State Building from the balcony under the face of the clock. “There was a bell in the tower, and the bell would ring the hour and the half hour…It just sounded all over the countryside, like a fire bell. In fact, that was the bell they used as a fire alarm and that bell would sound all over the Stanwich area.”
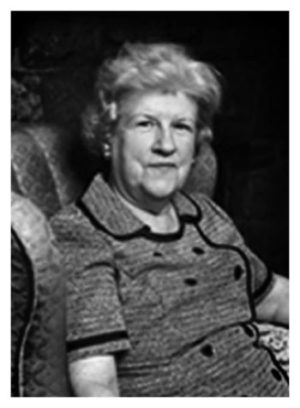
A number of the original farmhouses that comprised the estate were maintained by house employees. Many of the homes were referred to by the names of the families who had once lived in them. “We always spoke of the McCann Cottage, the Powers Cottage, the Buckout Cottage, the Albert Close and Gilbert Close houses, and the Mead Farm.”
Approximately four hundred acres of the property were developed into orchards. “Conyers Farm apples, pears, and peaches became known throughout the East coast. People used to drive out on Sundays from New York…We shipped pears and apples many times across the country to customers and to our boys in the service.”
Edmund Converse died in 1921. The property was unoccupied until it was purchased in 1936 by Lewis Rosenstiel, founder of Schenley Corporation. His hopes to reduce the zoning regulation from four acres per lot to half-acre lots for 83 acres was rebuffed by the town. The proposal of office buildings on the property was also denied. Over the years, few improvements were made to the neglected estate and a number of buildings were ravaged by fire.
When Eleanor Enright was interviewed in 1977, Conyers Farm had not yet been purchased by Peter Brandt and developed into the minimum 10-acre residential properties, arts center (repurposed from the original cold storage stone barn), and polo fields we know today. At the time of her interview, Eleanor’s closing remarks were, “And so what will the future hold for this wonderful place? I hope I live to see a bright future for it.”
The book “Conyers Farm” may be read at Greenwich Library and is available for purchase at the Oral History Project office. The OHP is sponsored by the Friends of Greenwich Library. Visit the website at glohistory.org. Mary Jacobson, OHP blog editor.
