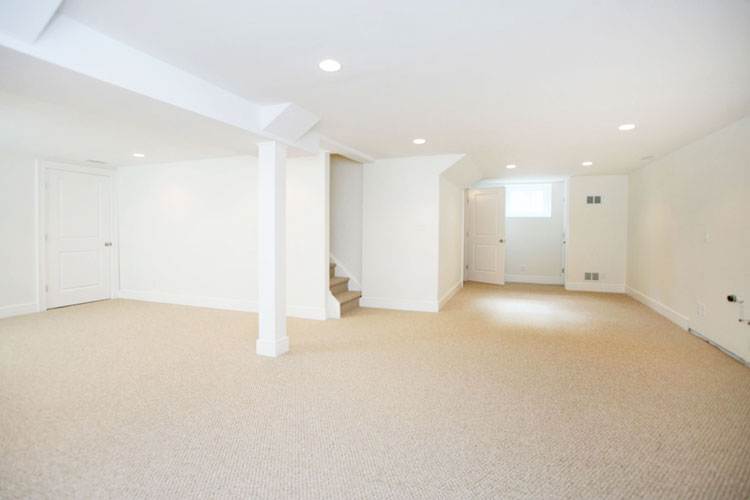
By Robert Pulitano
Sentinel Contributor
Why are most people interested in finding out if their basement counts in their floor area calculation? There are two main reasons: 1) They want to know if their home would be allowed to be added to, 2) They want to know what floor area number to put in their listing when they go to sell their homes.
Surprisingly enough, there is a case where none of the space in a completely “decked out” luxury basement complete with wine room, exercise room, etc…, would count in determining your home’s total floor area based on the Town of Greenwich’s Municipal Zoning Code. The important term which is needed to understand how much if any space in a basement counts is “The Average Grade Plane”. The average grade plane as defined in section 6-5 of the Greenwich Municipal code definitions section. It is “the reference plane representing the weighted average of the finished ground level adjoining the building at all exterior walls” and measured as set forth in more detail in the municipal code. To try to simplify the rest of the description, the height, or elevation of the grade is recorded from the foundation of the house to 10’ out in all directions, and it is referenced against the elevation of the finished first floor is. If the average grade around the house comes in at Elevation 40.00, and the finished first floor is El. 42.99, then the differential is 2.99’. In this case, none of the “dream basement” described above will count in the floor area calculations when determining if you could add to your home because the differential is less than 3.00’. If the differential turned out to be between 3.0’ to 4.99’, you would be required to count 50% of your basement area after you have subtracted out 300 sf for each basement garage space, 100 sf for a mechanical room and 100 sf for a basement laundry room. If the differential between the Average Grade Plane and the finished first floor is more than 5.0’, the basement actually counts as the first floor for Zoning purposes. The entire space counts toward your F.A.R. (Floor Area Ratio) calculation, as measured from the interior finished surface to interior finished surface even if the space is unfinished, and used only to store tools. The only case in which this space would not be counted in the floor area calculation is if it is considered a crawl space. The height from the concrete floor to the underside of the first floor joists must be less than 5.0’ to be considered crawl space.
Although a crawl space does not count in floor area, if a home has more than 5.0’ Average Grade Differential to the Finished First Floor Elevation, the crawl space will count as a story. This implies that if your property is in a zone where the maximum amount of stories is 2 ½, the first floor of living space would be considered the second floor for zoning purposes, which means you could only build an attic on top of your second floor which you were certain was your first floor.
This article was written by Robert Pulitano. He is a real estate agent with Alliance Properties, LLC, located at 28 Sound View Drive, Greenwich, CT 06830. You could also visit his website: www.greenwichctproperties.net. On Facebook : www.facebook.com/robertpulitanorealtor. Cell: 203-561-8092
Email: Robertp4@optonline.net




